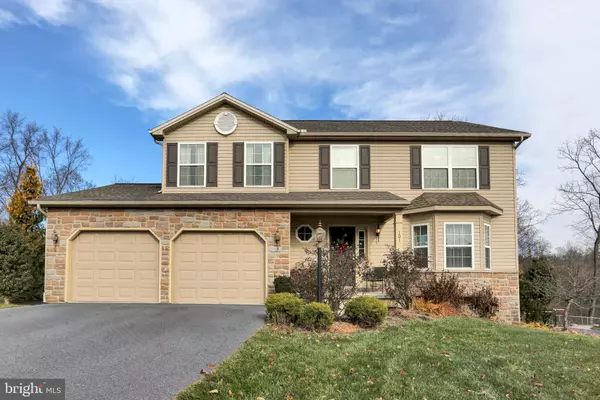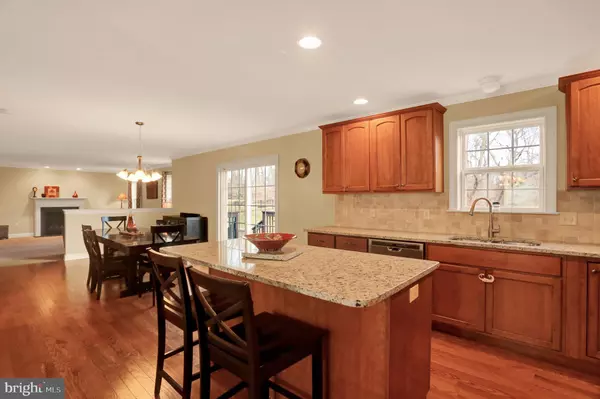For more information regarding the value of a property, please contact us for a free consultation.
101 BALFOUR DR Mechanicsburg, PA 17050
Want to know what your home might be worth? Contact us for a FREE valuation!

Our team is ready to help you sell your home for the highest possible price ASAP
Key Details
Sold Price $375,000
Property Type Single Family Home
Sub Type Detached
Listing Status Sold
Purchase Type For Sale
Square Footage 2,899 sqft
Price per Sqft $129
Subdivision Millfording
MLS Listing ID 1000095022
Sold Date 02/16/18
Style Traditional
Bedrooms 4
Full Baths 2
Half Baths 1
HOA Fees $33/ann
HOA Y/N Y
Abv Grd Liv Area 2,234
Originating Board BRIGHT
Year Built 2009
Annual Tax Amount $4,167
Tax Year 2017
Lot Size 0.450 Acres
Acres 0.45
Lot Dimensions .45
Property Description
BACKS TO THE TREELINE FOR PRIVACY! HERE IS YOUR CHANCE to live in desirable Millfording Highlands! Rare fine 4 BR w/FINISHED LOWER LEVEL for extra living space. Formal dining room flows right into your spacious gourmet kitchen with stainless steel appliances, slab granite, lazy susan, pantry, & large breakfast bar! Bonus breakfast nook looks over the large deck and private fenced rear yard! Handsome hardwoods grace the kitchen/dining & breakfast room areas! Family room is accented with a gas fireplace. HUGE master suite with large walk-in-closet and full bath. Three bedrooms and a full bath surround the open 2nd level foyer, making for easy access from room to room as well as to the laundry area. You will absolutely fall in love with the lower level game/rec room spaces. This area also offers extra storage too! Outdoor entertaining is a breeze with the pavered patio area which flows off from a nicely sized deck. Both look over a large level fenced yard that backs to open wooded treelines which eventually slope down to the creek. Curbside appeal abounds with the attached 2 car garage, a must for rainy days! This home will meet your every need including location, as it is nestled in one of the most desirable communities in the CV School district with sidewalks, lit streets and wide roadways. You'll be minutes from dining, stores, groceries and close to the school complex. Call today!
Location
State PA
County Cumberland
Area Silver Spring Twp (14438)
Zoning R
Rooms
Other Rooms Dining Room, Primary Bedroom, Bedroom 2, Bedroom 3, Bedroom 4, Kitchen, Game Room, Family Room, Exercise Room
Basement Poured Concrete
Interior
Heating Forced Air
Cooling Ceiling Fan(s), Central A/C
Heat Source Natural Gas
Exterior
Parking Features Garage Door Opener
Garage Spaces 2.0
Amenities Available None
Water Access N
Roof Type Asphalt
Accessibility None
Attached Garage 2
Total Parking Spaces 2
Garage Y
Building
Story 2
Sewer Public Sewer
Water Public
Architectural Style Traditional
Level or Stories 2
Additional Building Above Grade, Below Grade
New Construction N
Schools
School District Cumberland Valley
Others
HOA Fee Include Common Area Maintenance
Tax ID 38-07-0457-033
Ownership Other
SqFt Source Assessor
Acceptable Financing Cash, Conventional, VA
Listing Terms Cash, Conventional, VA
Financing Cash,Conventional,VA
Special Listing Condition Standard
Read Less

Bought with Ryan L Reed • RE/MAX Pinnacle
GET MORE INFORMATION




